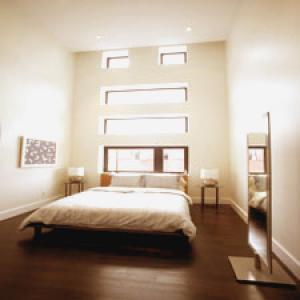
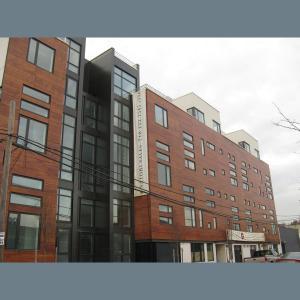
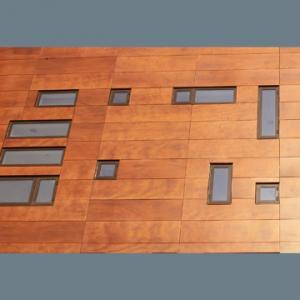
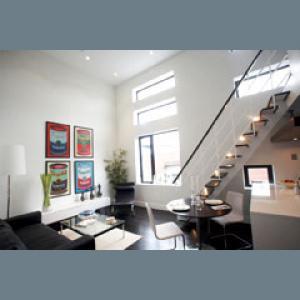
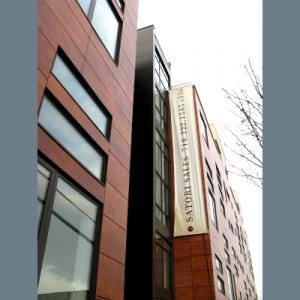

Project Manager/Designer: Robert M. Scarano Jr.
Visit: http://www.thesatoricondos.com/
The concept for the interior design was Japanese Zen, which is incorporated into the design in many ways: The lobby "brings the outside in" and incorporates nature: lava stone bushhammered flooring carried from the exterior pavement leading to the building; barrisol in highgloss ceilings (giving the feeling of "air") starting in the vestibule and carried to the lobby; bamboo plants on the exterior path, ivy plants in the vestibule and keiri board walls (recycled sorghum plant panels) in the lobby; 'random' pendant light fixture by "Moooi", representing the moon. Open kitchen in a serene light blue polyester base cabinet doors and same color back painted glass for wall cabinet doors. Countertop on side of cabinets continues to floor - inspired by Frank Lloyd Wright's "Falling Water" Large living rooms are raised on a platform, inspired by Zen interiors. This gives a feeling of importance to the living room and helps separate spaces in an open space configuration. Floor are black walnut - inspired by the Zen. The uniformity of the walnut wood gives a clean design. In bathrooms, porcelain tiles that are cut to 7/8" strips, installed on the walls and floor give the bathroom a spacious feeling with strong horizontal lines. The faucet has a special feature of a separated spout and control that can be installed up to 13" away from the spout giving convenience of use both for adults and for small children.
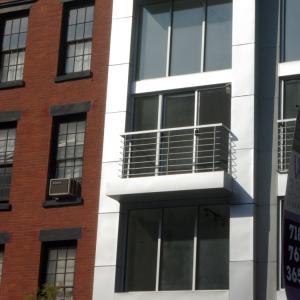
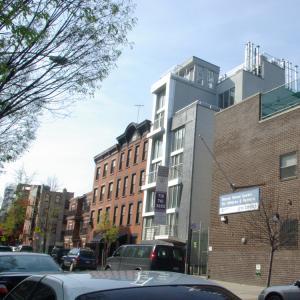
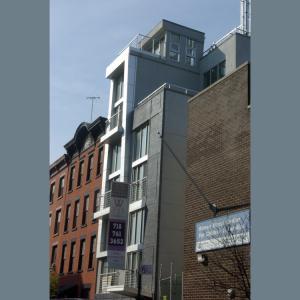
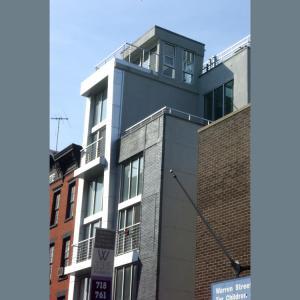
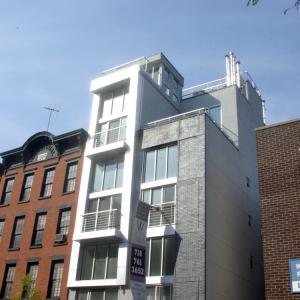
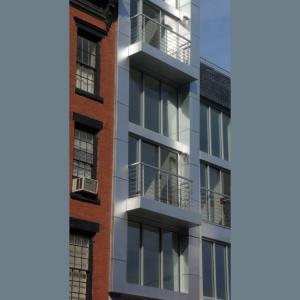
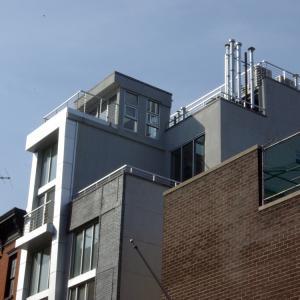
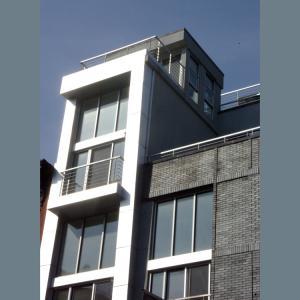
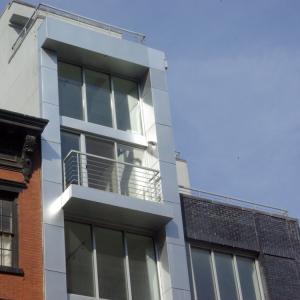
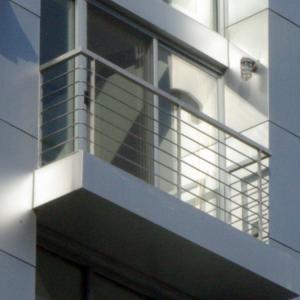

Project Manager/Designer: Robert M. Scarano Jr.
Visit: http://www.warrenloftcondos.com/
Smith Street, which begins at Atlantic Avenue and runs south to Hamilton Avenue, has become the new, trendy area of Brooklyn, recently dubbed by New York Magazine dubbed as "the most innovative, exciting restaurant row" in the city. At the same time, the Boerum Hill section of Atlantic Avenue has become an antique buyers oasis. In the late 1960's, the area had fallen to hard times, with many buildings slated for destruction. Residents banded together to resurrect the area and it was at this time that the neighborhood was officially renamed Boerum Hill. The surrounding vibe of the neighborhood led to a mid 20th century inspired interior design that is "Retro" in its approach, with elements inspired by this style. The interior design encompasses a lobby, public corridors, and apartment interiors for all fourteen units, including bathrooms, kitchens and finishes, incorporating walnut cabinets with inset doors, caesarstone countertops, cherry wood floors, and glass tile accents in the bathrooms.